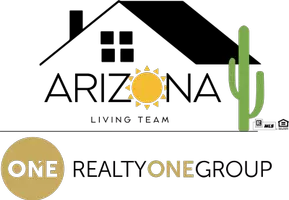For more information regarding the value of a property, please contact us for a free consultation.
5613 W WEST WIND Drive Glendale, AZ 85310
Want to know what your home might be worth? Contact us for a FREE valuation!

Our team is ready to help you sell your home for the highest possible price ASAP
Key Details
Sold Price $722,500
Property Type Single Family Home
Sub Type Single Family - Detached
Listing Status Sold
Purchase Type For Sale
Square Footage 3,723 sqft
Price per Sqft $194
Subdivision Northwood Glen
MLS Listing ID 6125346
Sold Date 10/15/20
Style Other (See Remarks)
Bedrooms 6
HOA Y/N No
Originating Board Arizona Regional Multiple Listing Service (ARMLS)
Year Built 1994
Annual Tax Amount $4,120
Tax Year 2019
Lot Size 0.393 Acres
Acres 0.39
Property Sub-Type Single Family - Detached
Property Description
Wow! Come and play! Your home is walking or biking distance to Thunderbird Conservation Park. Activities include picnicking, hiking, horseback riding, mountain biking, jogging and bird watching and 15 miles of multi-use trails. Imagine the laughter and joy coming from this huge park-like backyard complete with pool, water slide, Jacuzzi, and an extra large overhang for shade. Have toys? Huge RV parking and storage area. Inside you will find a huge open floor plan with vaulted ceilings, plantation shutters and an oversized master bedroom walk in closet. A fabulous kitchen with all stainless steel appliances, granite countertops and huge pantry. Love movie night? Perfect invite everyone over to enjoy your own movie room. This home has so much to offer...Come Say Yes To This Address
Location
State AZ
County Maricopa
Community Northwood Glen
Direction N.on 55th Ave. to
Rooms
Other Rooms Loft, Great Room, Family Room
Master Bedroom Downstairs
Den/Bedroom Plus 8
Separate Den/Office Y
Interior
Interior Features Master Downstairs, Eat-in Kitchen, Intercom, Soft Water Loop, Vaulted Ceiling(s), Kitchen Island, Pantry, Double Vanity, Full Bth Master Bdrm, Separate Shwr & Tub, Tub with Jets, High Speed Internet, Granite Counters
Heating Natural Gas
Cooling Refrigeration, Ceiling Fan(s)
Flooring Carpet, Laminate, Tile
Fireplaces Type Family Room, Gas
Fireplace Yes
Window Features Skylight(s),Double Pane Windows,Tinted Windows
SPA Above Ground,Heated
Laundry Engy Star (See Rmks), Other, See Remarks
Exterior
Exterior Feature Gazebo/Ramada, Built-in Barbecue
Parking Features Attch'd Gar Cabinets, Electric Door Opener, RV Gate, Separate Strge Area, Side Vehicle Entry, RV Access/Parking
Garage Spaces 3.0
Garage Description 3.0
Fence Block
Pool Play Pool, Variable Speed Pump, Private
Community Features Near Bus Stop
Utilities Available APS, SW Gas
Amenities Available None
View Mountain(s)
Roof Type Tile
Accessibility Lever Handles, Bath Lever Faucets, Accessible Hallway(s)
Private Pool Yes
Building
Lot Description Sprinklers In Rear, Sprinklers In Front, Desert Front, Grass Back
Story 2
Builder Name unknown
Sewer Public Sewer
Water City Water
Architectural Style Other (See Remarks)
Structure Type Gazebo/Ramada,Built-in Barbecue
New Construction No
Schools
Elementary Schools Las Brisas Elementary School - Glendale
Middle Schools Hillcrest Middle School
High Schools Sandra Day O'Connor High School
School District Deer Valley Unified District
Others
HOA Fee Include No Fees
Senior Community No
Tax ID 201-11-393
Ownership Fee Simple
Acceptable Financing Cash, Conventional
Horse Property N
Listing Terms Cash, Conventional
Financing Conventional
Read Less

Copyright 2025 Arizona Regional Multiple Listing Service, Inc. All rights reserved.
Bought with Realty ONE Group



