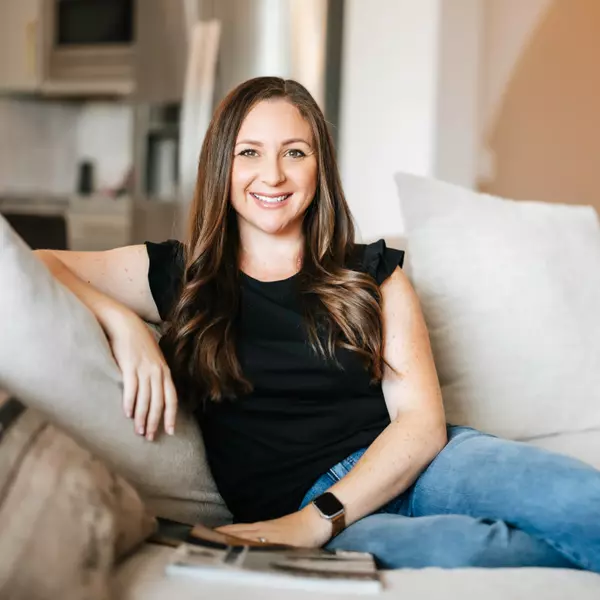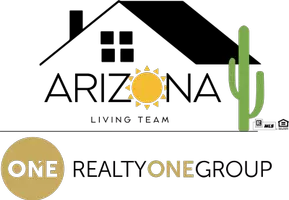For more information regarding the value of a property, please contact us for a free consultation.
2923 W ROSE Lane Phoenix, AZ 85017
Want to know what your home might be worth? Contact us for a FREE valuation!

Our team is ready to help you sell your home for the highest possible price ASAP
Key Details
Sold Price $332,000
Property Type Single Family Home
Sub Type Single Family - Detached
Listing Status Sold
Purchase Type For Sale
Square Footage 1,884 sqft
Price per Sqft $176
Subdivision Bethany Haven
MLS Listing ID 6359532
Sold Date 03/17/22
Bedrooms 3
HOA Y/N No
Originating Board Arizona Regional Multiple Listing Service (ARMLS)
Year Built 1960
Annual Tax Amount $1,087
Tax Year 2021
Lot Size 8,168 Sqft
Acres 0.19
Property Sub-Type Single Family - Detached
Property Description
Motivated Seller CASH Or HARD money only. The GOOD, home was remodeled in 2013 down to studs. New Electrical New Plumbing, Roof is in Great Shape and AC is in Great Working Order. New Floors in 2013 tile in main and Thick Bamboo in Bedrooms, Fans are amazing, enclosed Arizona Room for breakfast and also an office, new drywall, added insulation, lots of Custom features, Stone inlays, Beehive Brick Fireplace. Home has Gas and Gas stove, Canned lighting one car Garage. I mean for this price it has ALOT
The bad Pool is empty and abandoned Photo of POOL was from when it worked for vision only Pool is empty and sold in present physical condition. NO SHOWINGS unless you speak to ME or text. BUYER TO VERYIFY ALL SCHOOLS ETC Tenant in place until 3-31 showings are limited text me
Location
State AZ
County Maricopa
Community Bethany Haven
Direction Take Bethany home north from 27th turn left on Rose and go 3/4 mile home is on left.
Rooms
Master Bedroom Downstairs
Den/Bedroom Plus 4
Separate Den/Office Y
Interior
Interior Features Master Downstairs, 3/4 Bath Master Bdrm
Heating Natural Gas
Cooling Both Refrig & Evap, Refrigeration
Flooring Other, Tile, Wood
Fireplaces Number 1 Fireplace
Fireplaces Type 1 Fireplace, Gas
Fireplace Yes
Window Features Dual Pane
SPA None
Exterior
Garage Spaces 1.0
Garage Description 1.0
Fence Block, Wood
Pool Diving Pool, Private
Community Features Near Light Rail Stop
Amenities Available None
Roof Type Composition
Private Pool Yes
Building
Lot Description Gravel/Stone Front, Grass Back
Story 1
Builder Name General contractor You now!
Sewer Public Sewer
Water City Water
New Construction No
Schools
Elementary Schools Washington Elementary School
Middle Schools Ocotillo School
High Schools Glendale High School
School District Glendale Union High School District
Others
HOA Fee Include No Fees
Senior Community No
Tax ID 152-16-009
Ownership Fee Simple
Horse Property N
Financing Cash
Read Less

Copyright 2025 Arizona Regional Multiple Listing Service, Inc. All rights reserved.
Bought with Realty ONE Group



