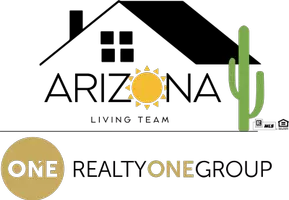For more information regarding the value of a property, please contact us for a free consultation.
10526 E Sheffield Drive Mesa, AZ 85212
Want to know what your home might be worth? Contact us for a FREE valuation!

Our team is ready to help you sell your home for the highest possible price ASAP
Key Details
Sold Price $669,900
Property Type Single Family Home
Sub Type Single Family - Detached
Listing Status Sold
Purchase Type For Sale
Square Footage 2,662 sqft
Price per Sqft $251
Subdivision Eastmark
MLS Listing ID 6599790
Sold Date 02/02/24
Bedrooms 4
HOA Fees $100/mo
HOA Y/N Yes
Originating Board Arizona Regional Multiple Listing Service (ARMLS)
Year Built 2016
Annual Tax Amount $4,231
Tax Year 2022
Lot Size 8,100 Sqft
Acres 0.19
Property Sub-Type Single Family - Detached
Property Description
Spectacular Move In Ready Home in the Award Winning Master Plan Community of Eastmark. Original owner's second home that has only been used up to 8 weeks per year. This meticulously cared for home comes complete with landscaping, window coverings, ceiling fans and a soft water system. The kitchen has beautiful cabinetry, granite countertops, a huge kitchen island and walk in pantry. Spacious owner's suite includes dual sinks, separate soaking tub and shower and a wonderful walk in closet. This home also comes with an ensuite perfect for guests. Did I mention all the guest bedrooms include walk in closets? Want to add a pool to the backyard or maybe design your own backyard oasis. This backyard will be PERFECT! 3 car tandem garage provides fabulous storage. Additional features .... include: coffered ceilings at the entry way, 8 ' tall interior doors, 36" cooktop with separate wall oven, microwave and dishwasher all lightly used, central vac, artificial turf at backyard, side entry door at garage and two tone paint throughout. Washer and dryer convey with the home.
Location
State AZ
County Maricopa
Community Eastmark
Direction Head west on E Point 22nd Blvd, turn left on S Everton Terrace, left on E Palladium Dr., right on S Concorde Ln., right on Sheffield. Home will be on the left.
Rooms
Other Rooms Great Room
Master Bedroom Split
Den/Bedroom Plus 5
Separate Den/Office Y
Interior
Interior Features Eat-in Kitchen, Kitchen Island, Double Vanity, Full Bth Master Bdrm, Granite Counters
Heating Electric
Cooling Refrigeration, Programmable Thmstat, Ceiling Fan(s)
Flooring Carpet, Tile
Fireplaces Number No Fireplace
Fireplaces Type None
Fireplace No
Window Features Double Pane Windows,Low Emissivity Windows,Tinted Windows
SPA None
Exterior
Parking Features Dir Entry frm Garage, Electric Door Opener, Extnded Lngth Garage
Garage Spaces 3.0
Garage Description 3.0
Fence Block
Pool None
Community Features Pickleball Court(s), Community Spa Htd, Community Pool Htd, Tennis Court(s), Playground, Biking/Walking Path, Clubhouse, Fitness Center
Utilities Available SRP, SW Gas
Amenities Available Management, Rental OK (See Rmks)
Roof Type Tile
Private Pool No
Building
Lot Description Desert Back, Desert Front, Synthetic Grass Back, Auto Timer H2O Front, Auto Timer H2O Back
Story 1
Builder Name Woodside Homes
Sewer Public Sewer
Water City Water
New Construction No
Schools
Elementary Schools Queen Creek Elementary School
Middle Schools Queen Creek Middle School
High Schools Eastmark High School
School District Queen Creek Unified District
Others
HOA Name Eastmark
HOA Fee Include Maintenance Grounds
Senior Community No
Tax ID 304-94-168
Ownership Fee Simple
Acceptable Financing Cash, Conventional, FHA, VA Loan
Horse Property N
Listing Terms Cash, Conventional, FHA, VA Loan
Financing Conventional
Read Less

Copyright 2025 Arizona Regional Multiple Listing Service, Inc. All rights reserved.
Bought with Keller Williams Realty Sonoran Living



