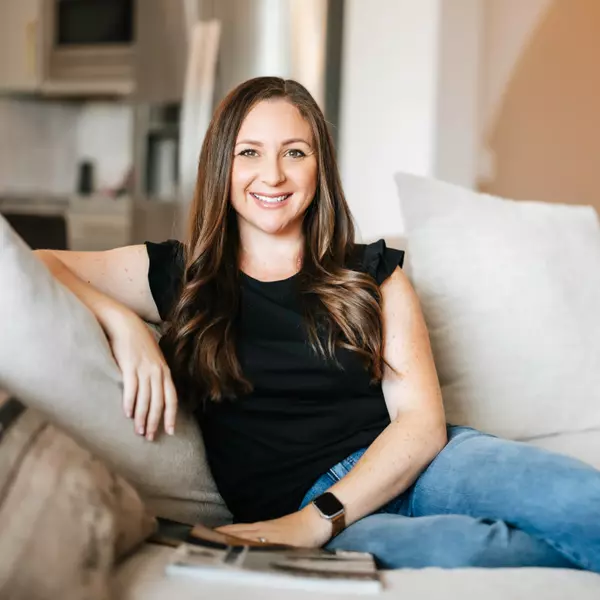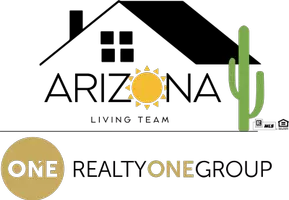For more information regarding the value of a property, please contact us for a free consultation.
7330 W VILLA CHULA -- Glendale, AZ 85310
Want to know what your home might be worth? Contact us for a FREE valuation!

Our team is ready to help you sell your home for the highest possible price ASAP
Key Details
Sold Price $640,000
Property Type Single Family Home
Sub Type Single Family Residence
Listing Status Sold
Purchase Type For Sale
Square Footage 2,057 sqft
Price per Sqft $311
Subdivision Wyndham Place
MLS Listing ID 6833748
Sold Date 04/29/25
Style Ranch
Bedrooms 3
HOA Fees $36/mo
HOA Y/N Yes
Originating Board Arizona Regional Multiple Listing Service (ARMLS)
Year Built 1997
Annual Tax Amount $2,462
Tax Year 2024
Lot Size 0.297 Acres
Acres 0.3
Property Sub-Type Single Family Residence
Property Description
Desirable 85310 zip code! Private, zero-traffic cul-de-sac home offers a truly premium lifestyle with exclusively single story homes. Conveniently situated near A-rated schools, dining, shopping, entertainment, mountain biking, & walking trails.
Chef's kitchen features a new refrigerator and dishwasher, as well as updated granite. Large island and pantry provides ample space for both cooking and entertaining.
Formal living and dining areas boast numerous upgrades! Luxurious owner suite is a true retreat. Walk-in closet and an ensuite bathroom with a large walk-in shower and double sinks.
Extended 3 car garage with RV gate and RV approved parking! Entertainers dream - private backyard oasis with pebble tech pool & zero scaped yard for lock & leave or family fun
Location
State AZ
County Maricopa
Community Wyndham Place
Direction HILLCREST - W TO 71 AVE - N TO VILLA CHULA - W TO 74 AVE - S ON 74TH TO VILLA CHULA
Rooms
Other Rooms Family Room
Den/Bedroom Plus 3
Separate Den/Office N
Interior
Interior Features Eat-in Kitchen, Breakfast Bar, Kitchen Island, Pantry, Double Vanity, Full Bth Master Bdrm, Separate Shwr & Tub, High Speed Internet, Granite Counters
Heating Electric
Cooling Central Air, Ceiling Fan(s)
Flooring Carpet, Tile
Fireplaces Type None
Fireplace No
Window Features Solar Screens,Dual Pane
SPA None
Exterior
Garage Spaces 3.0
Carport Spaces 2
Garage Description 3.0
Fence Block
Pool Play Pool, Private
Community Features Biking/Walking Path
Amenities Available Management
View Mountain(s)
Roof Type Tile
Porch Patio
Private Pool Yes
Building
Lot Description Sprinklers In Rear, Sprinklers In Front, Desert Back, Desert Front, Cul-De-Sac, Gravel/Stone Front, Synthetic Grass Back, Auto Timer H2O Back
Story 1
Builder Name Elliot
Sewer Public Sewer
Water City Water
Architectural Style Ranch
New Construction No
Schools
Elementary Schools Copper Creek Elementary School
Middle Schools Hillcrest Middle School
High Schools Deer Valley High School
School District Deer Valley Unified District
Others
HOA Name Wyndham Place
HOA Fee Include Maintenance Grounds
Senior Community No
Tax ID 231-17-725
Ownership Fee Simple
Acceptable Financing Cash, Conventional, FHA, VA Loan
Horse Property N
Listing Terms Cash, Conventional, FHA, VA Loan
Financing Conventional
Read Less

Copyright 2025 Arizona Regional Multiple Listing Service, Inc. All rights reserved.
Bought with RETHINK Real Estate



