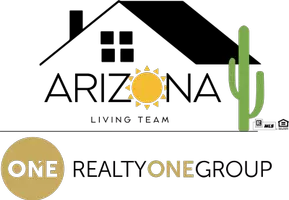For more information regarding the value of a property, please contact us for a free consultation.
316 W Tonopah Drive #3 Phoenix, AZ 85027
Want to know what your home might be worth? Contact us for a FREE valuation!

Our team is ready to help you sell your home for the highest possible price ASAP
Key Details
Sold Price $255,000
Property Type Single Family Home
Sub Type Patio Home
Listing Status Sold
Purchase Type For Sale
Square Footage 863 sqft
Price per Sqft $295
Subdivision La Crescenta
MLS Listing ID 6820987
Sold Date 04/30/25
Style Ranch
Bedrooms 2
HOA Fees $165/mo
HOA Y/N Yes
Originating Board Arizona Regional Multiple Listing Service (ARMLS)
Year Built 1985
Annual Tax Amount $461
Tax Year 2024
Lot Size 1,031 Sqft
Acres 0.02
Property Sub-Type Patio Home
Property Description
Back on Market due to a financing issue. Home had appraised over list price!
This 2-bedroom, 2-bathroom home in La Crescenta features tile flooring in the main living areas and brand-new carpet in the bedrooms. The open living space gets plenty of natural light and flows into a functional kitchen with ample storage.
The primary suite includes an ensuite bathroom and spacious closet, while the second bedroom is perfect for guests or an office. A private patio offers space to relax.
Located in a community with a pool, green spaces, and walking paths, this home is close to shopping, dining, and major freeways.
Location
State AZ
County Maricopa
Community La Crescenta
Direction North on 7th ave to Yukon east to 6th dr north to Tonopah east to property. This home is no place near the freeway or 7th Ave.
Rooms
Den/Bedroom Plus 2
Separate Den/Office N
Interior
Interior Features Eat-in Kitchen
Heating Electric
Cooling Central Air, Ceiling Fan(s)
Flooring Carpet, Tile
Fireplaces Type 1 Fireplace
Fireplace Yes
SPA None
Laundry None
Exterior
Carport Spaces 1
Fence None
Pool None
Roof Type Tile
Porch Patio
Private Pool No
Building
Lot Description Gravel/Stone Front
Story 1
Builder Name NA
Sewer Public Sewer
Water City Water
Architectural Style Ranch
New Construction No
Schools
Elementary Schools Esperanza Elementary School
Middle Schools Deer Valley Middle School
High Schools Barry Goldwater High School
School District Deer Valley Unified District
Others
HOA Name La Crescenta
HOA Fee Include Roof Repair
Senior Community No
Tax ID 209-10-772
Ownership Fee Simple
Acceptable Financing Cash, Conventional, VA Loan
Horse Property N
Listing Terms Cash, Conventional, VA Loan
Financing VA
Read Less

Copyright 2025 Arizona Regional Multiple Listing Service, Inc. All rights reserved.
Bought with Realty Executives



